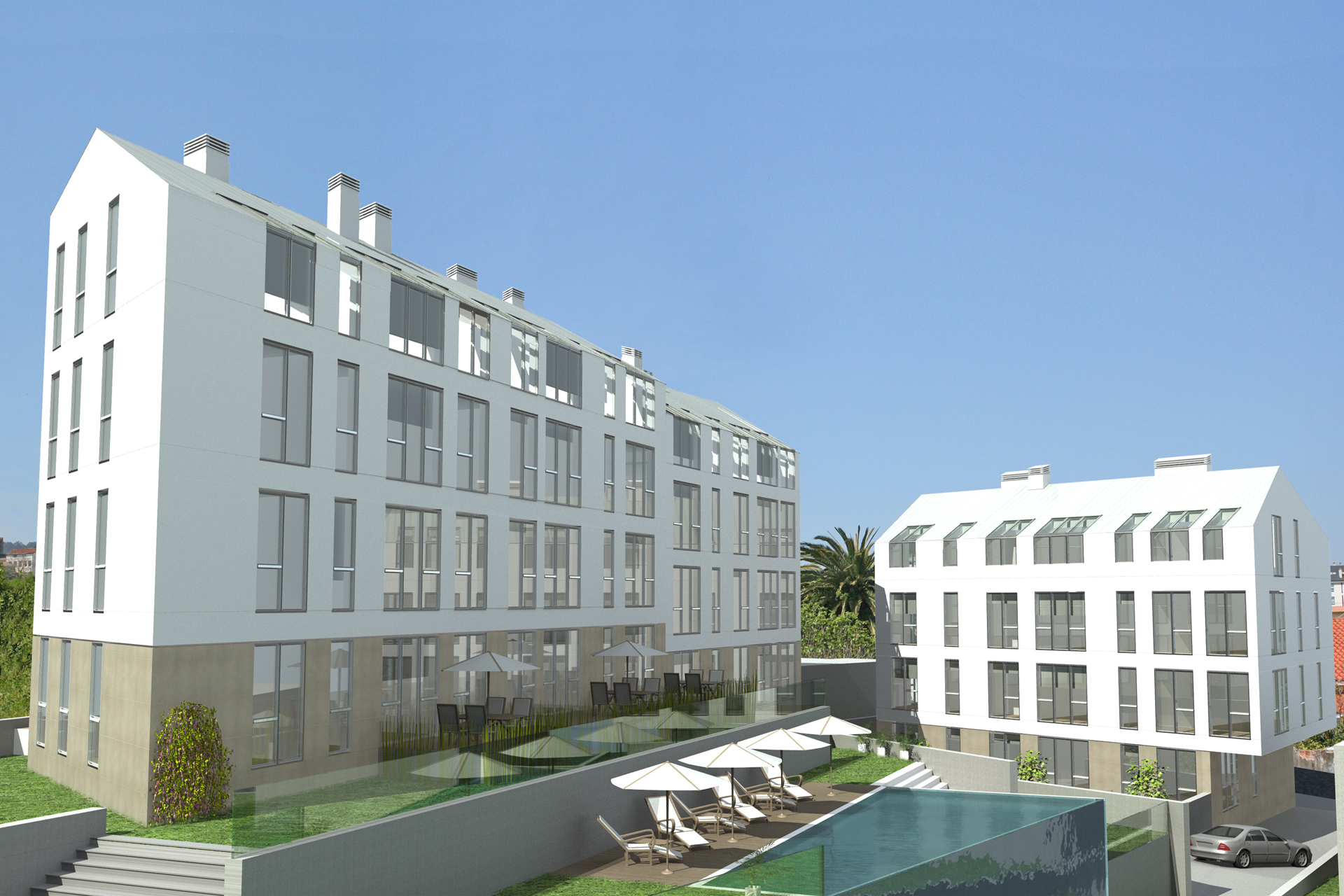36 flats
Mugardos | 2006-2010
[slider navigation_style=»none» custom_slider_transition=»move»]
[slide]
This project responds to a challenge; materialize the urban rights attributed to an irregular geometry and marked drop field while maintaining a leisurely and set image.
[/slide]
[/slider]
The geometric configuration of the plot, facing two perpendicular streets, which did not allow the continuity of the building, was resolved by keeping the unit through the materials used and the design of the façades.
The overall picture is enhanced with the use of the slope to create common spaces of entertainment around a pool that, maintain varying degrees of privacy according to usage.

More
Technical data
[hr style=»striped»]
[row cols_nr=»2″]
[col size=»3″]
customer
[/col]
[col size=»9″]
Gestiones Constructivas del Noroeste S.L.
[/col]
[col size=»3″]
location
[/col]
[col size=»9″]
Mugardos. A Coruña. Spain
[/col]
[col size=»3″]
Dates
[/col]
[col size=»9″]
Project 2006 | completed 2010
[/col]
[col size=»3″]
Authors
[/col]
[col size=»9″]
Emmanuel Vincent and Antonio Freire
[/col]
[col size=»3″]
Construction managers
[/col]
[col size=»9″]
Emmanuel Vincent and Antonio Freire
[/col]
[col size=»3″]
Constructed surface area
[/col]
[col size=»9″]
4.872 m2
[/col]
[col size=»3″]
Budget (PEM)
[/col]
[col size=»9″]
€1.548.899
[/col]
[col size=»3″]
photographer
[/col]
[col size=»9″]
Emmanuel Vincent
[/col]
[/row]




